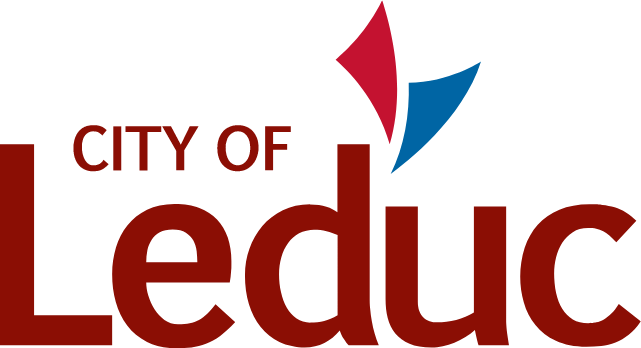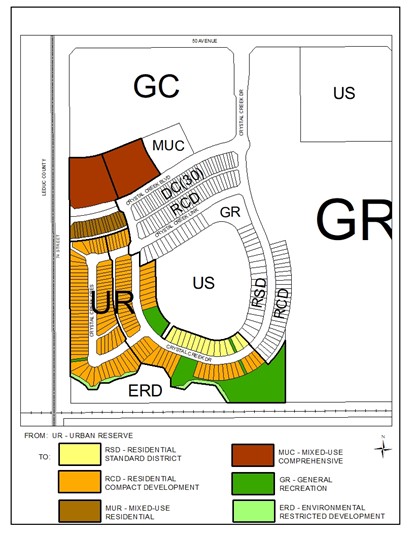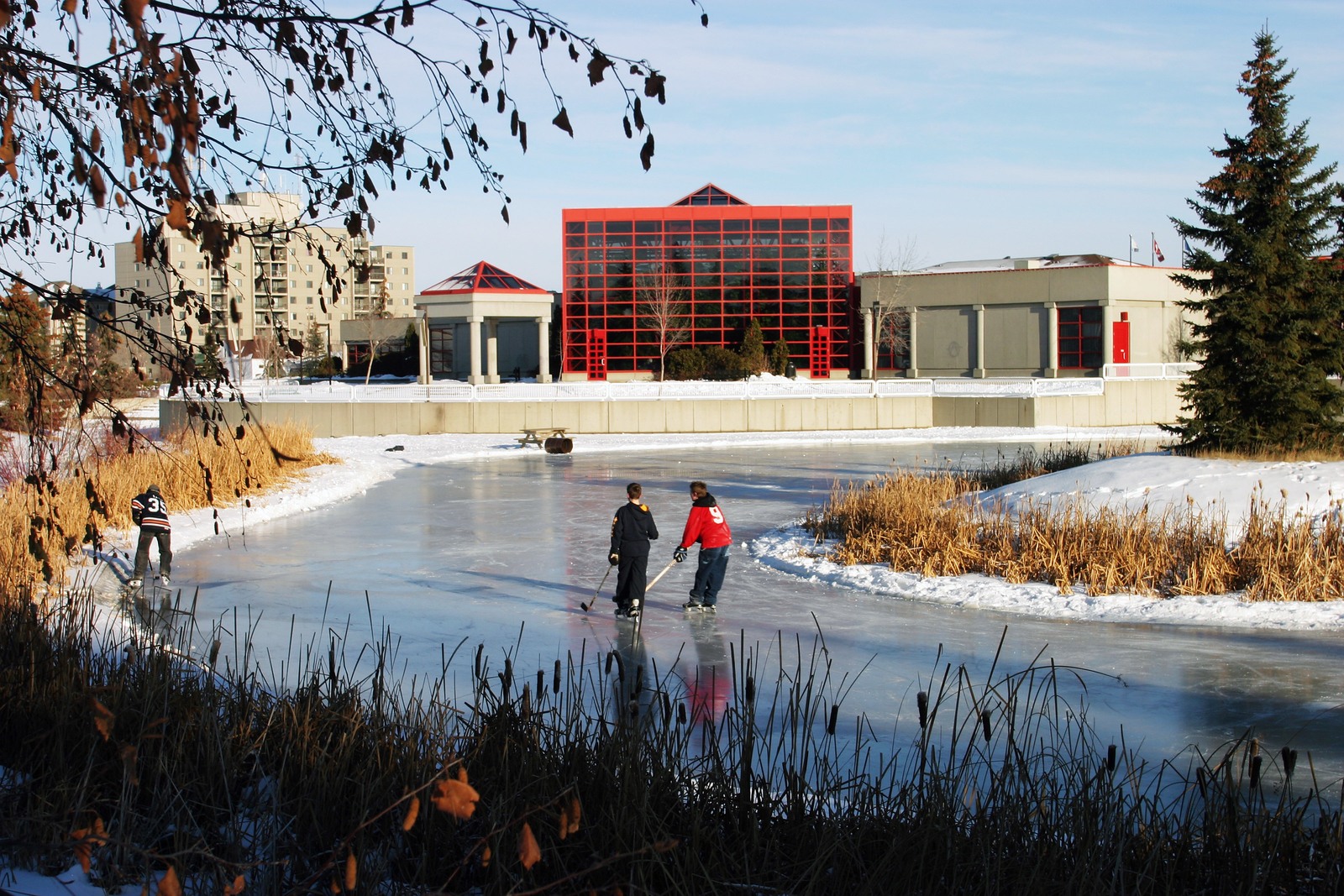The City of Leduc is divided into land use districts to manage the location of development and ensure good planning for the municipality. Each district, under the Land Use Bylaw, has permitted and discretionary uses as well as development regulations for those uses. To change a land use district from what is existing under the Land Use Bylaw, the proposed amendment must be published to allow citizens an opportunity to clarify what is proposed, ask questions, or present objections at a required public hearing. Council will consider all comments before voting on whether to approve the amendment.
Bylaw No. 1222-2025
Bylaw No. 1222-2025 will amend Bylaw No. 809-2013, Section 27.0 – Land Use Map, by redistricting Lots 2 and 3, Block 1, Plan 2021723 from UR – Urban Reserve to RSD – Residential Standard District, RCD – Residential Compact Development, MUR – Mixed-Use Residential, MUC – Mixed-Use Comprehensive, GR – General Recreation, and ERD – Environmental Restricted Development. The redistricting will allow for the final, phased stage of residential development in the West Creek Estates neighbourhood (formerly Crystal Creek).
Bylaw No. 1222-2025 proposes to redistrict land in West Creek Estates to allow for Stage 2, being the final stage of development in the neighbourhood. The stage is proposed in phases as follows:
Phase 2A:
- One (1) medium density residential site (MUC – Mixed-Use Comprehensive)
- Fifty-four (54) zero lot line single detached parcels (RCD – Residential Compact Development)
- Twenty-three (23) standard single detached lots (RSD – Residential Standard District)
- Two (2) PULs for walkway connections (GR – General Recreation)
- Two (2) parks for active and passive recreation (GR – General Recreation)
- One (1) lot to expand the existing Environmental Reserve area along the creek (ERD – Environmental Restricted Development)
Phase 2B:
- Seventeen (17) townhouse lots of a standard width, allowing a minimum 20’ building pocket (MUR – Mixed-Use Residential)
- One (1) medium density residential site (MUC – Mixed-Use Comprehensive)
Phase 2C:
- Forty-seven (47) zero lot line single detached parcels (RCD – Residential Compact Development)
- Thirty (30) duplex lots (RCD – Residential Compact Development)
- One (1) PUL for walkway connection (GR – General Recreation)
- One (1) lot to expand the existing Environmental Reserve area along the creek (ERD – Environmental Restricted Development)


