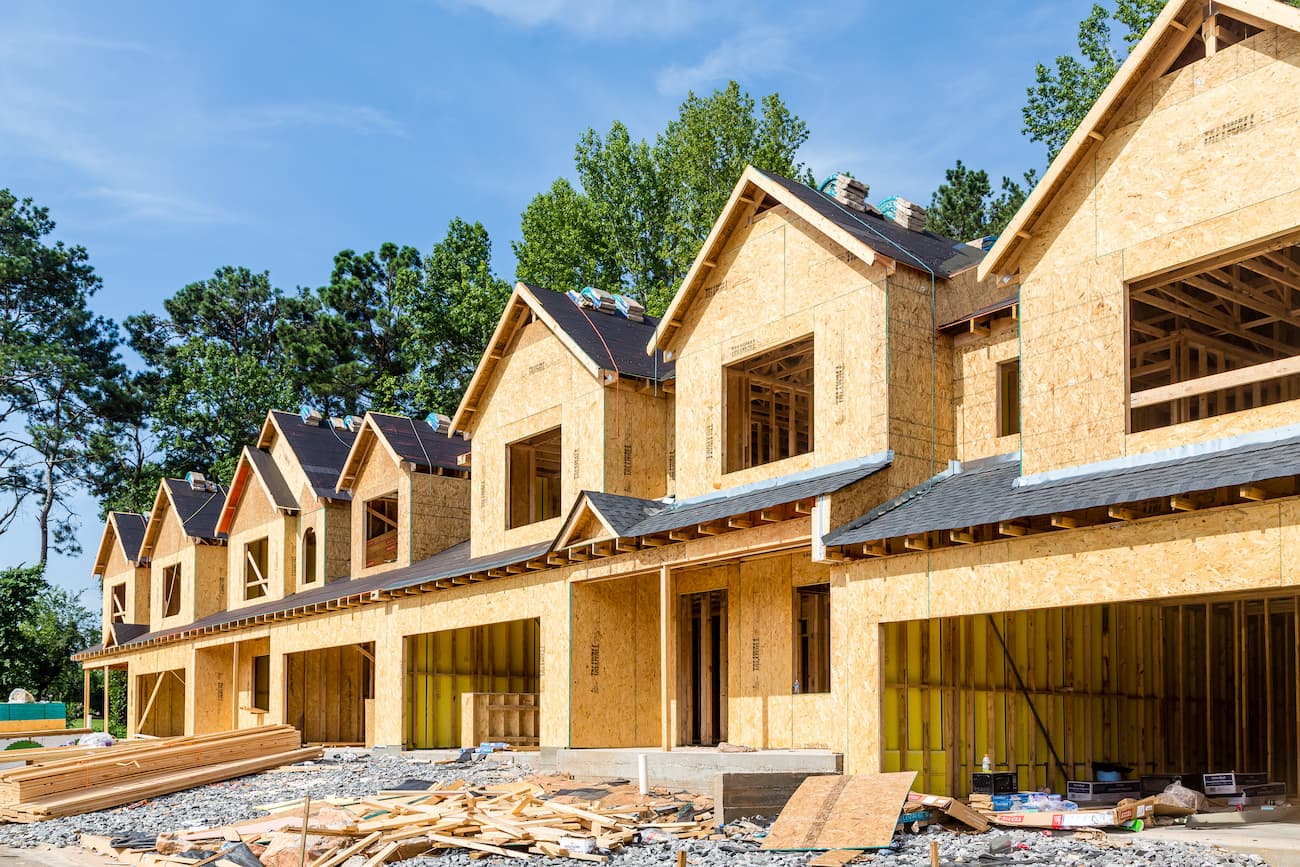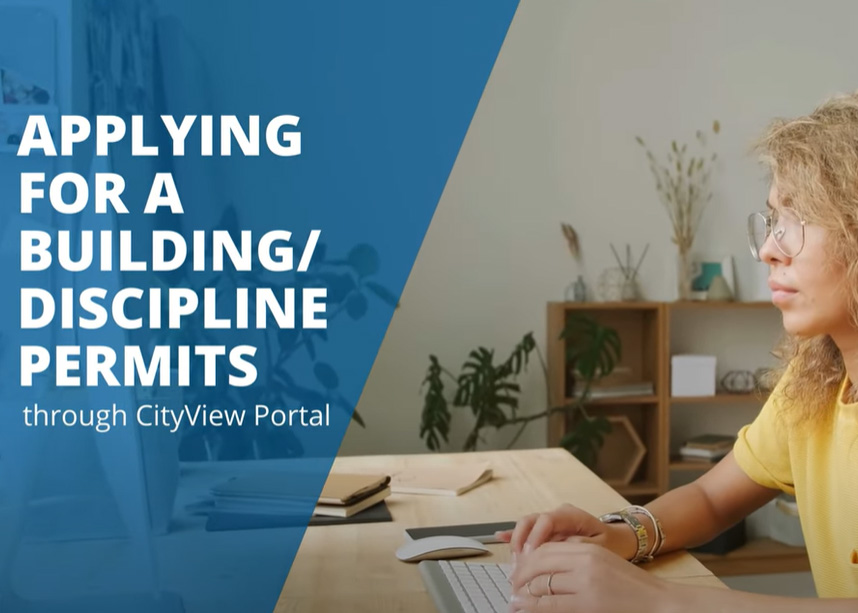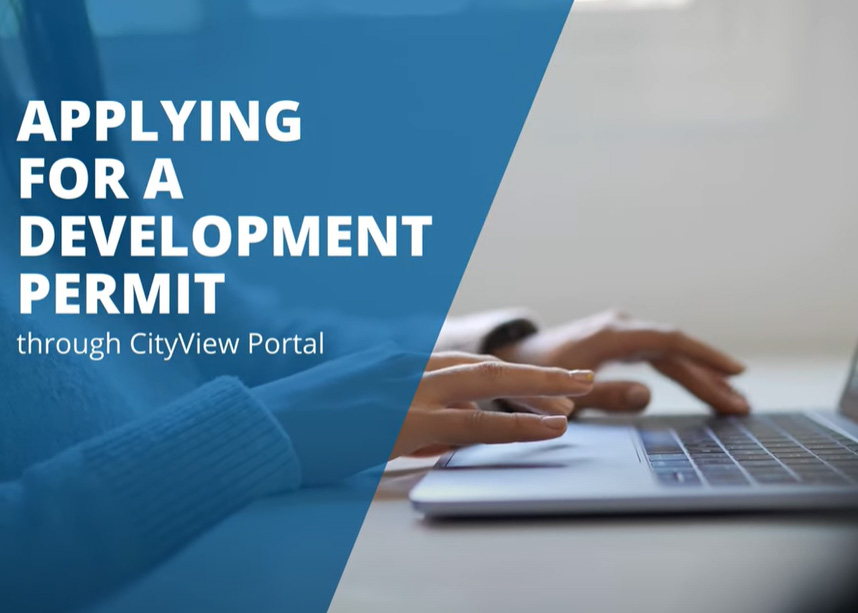The City of Leduc is excited to introduce the CityView Portal.
The portal will allow you to apply for permits, request inspections or track documentation of development, building, gas, plumbing, electrical, heating and ventilation permits. You can also apply for home occupations, and business licences or search businesses and contractors within the City of Leduc.
Below, you will find information that will help guide your decisions in CityView.
If you require additional support using CityView, please contact City of Leduc Planning & Development at (780)-980-7177 or by email at [email protected].





